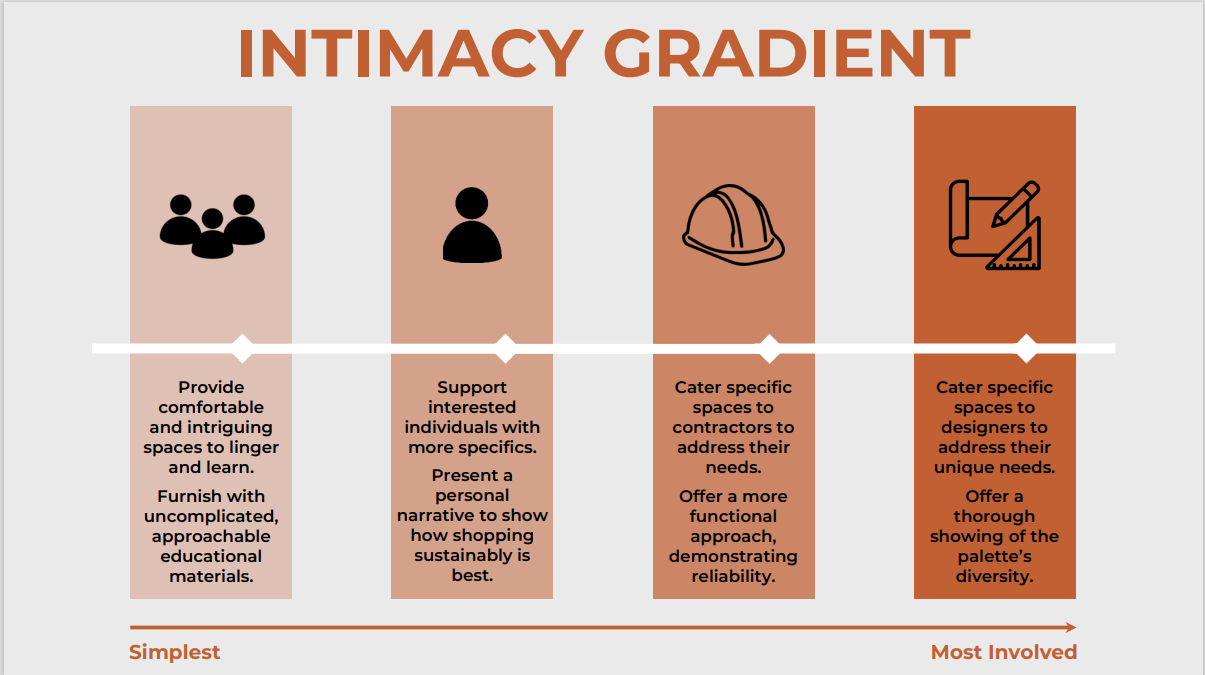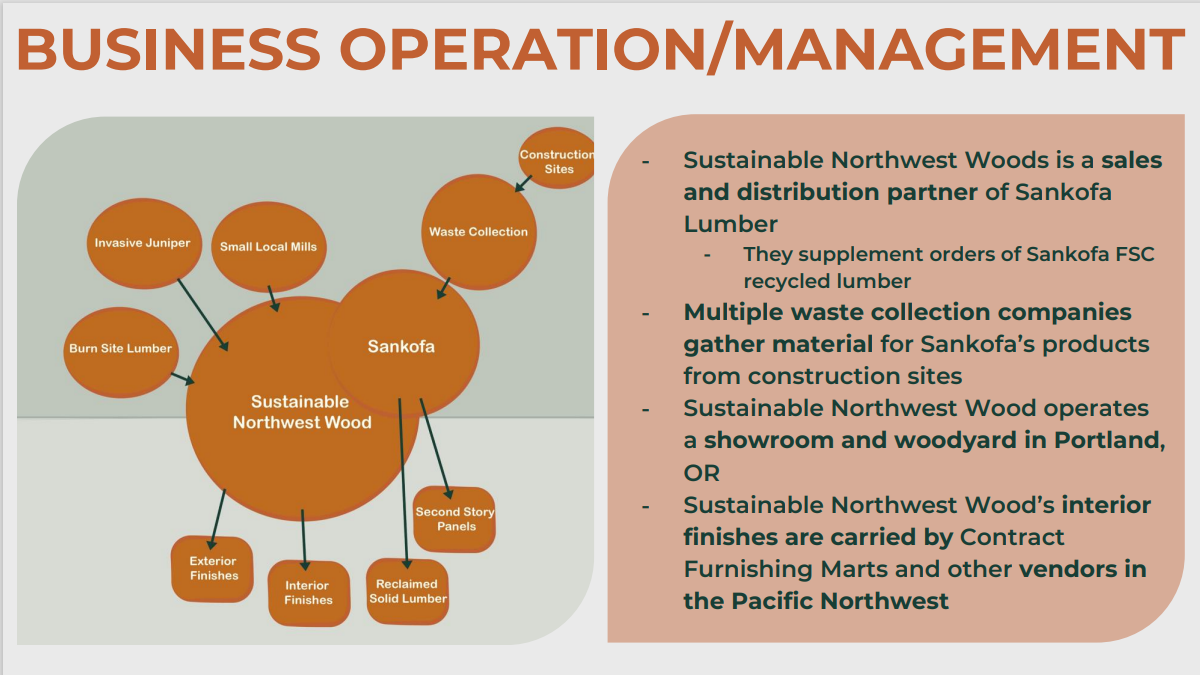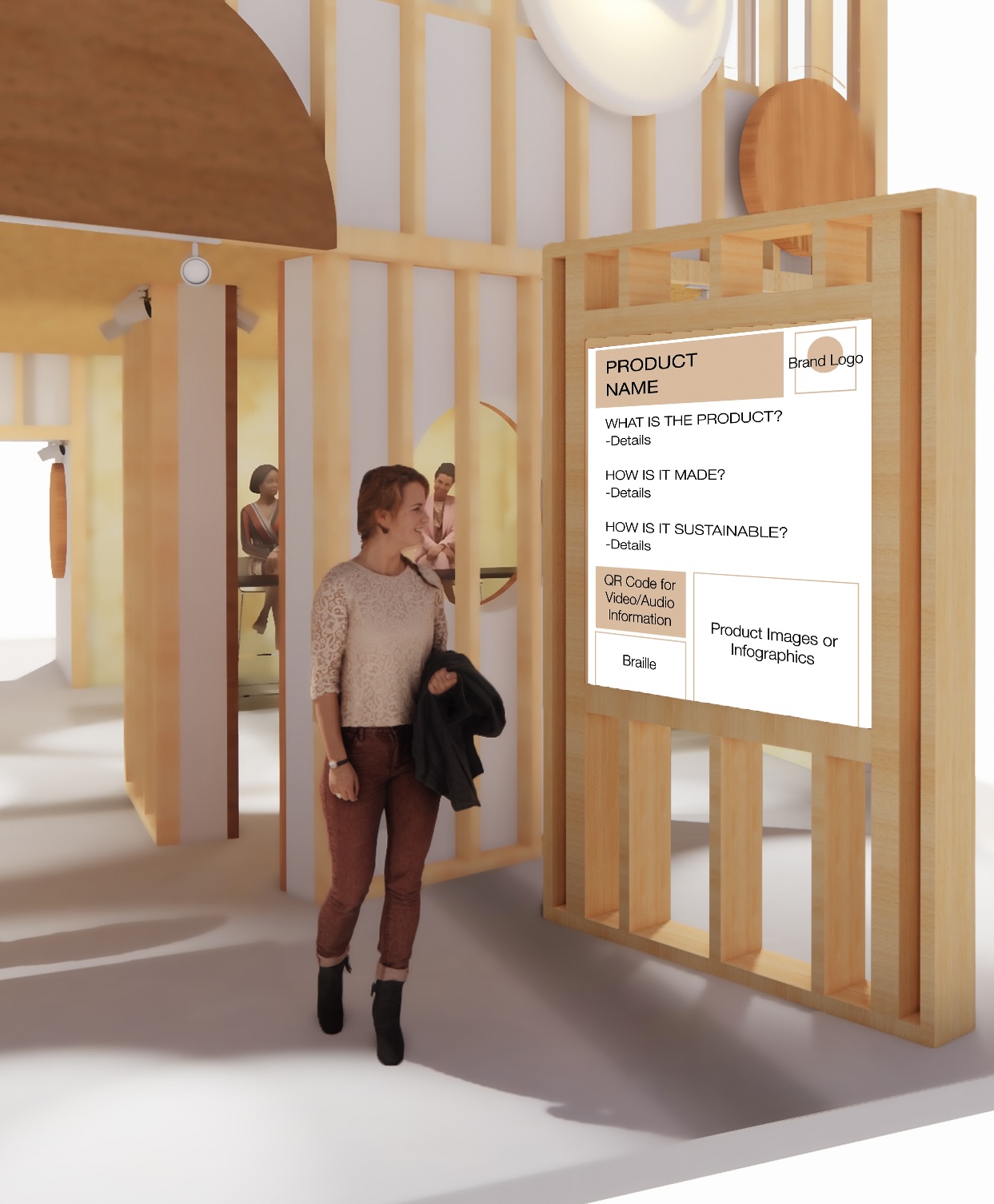

Concept Statement:
The first design goal of this exhibition booth is to use multiple marketing methods to appeal to all audiences by providing a range of spaces. Including private meeting rooms, an information desk, an interactive lounge, and accessible information desk, an interactive lounge and accessible information displays, especially focusing on using education on sustainable practices as a marketing method. This booth is able to cater to the many audiences who will be present. The next design goal of the project is to showcase both companies’ modern, sleek, sustainable products. The overall composition includes a stud wall skeleton, which signifies the companies’ partnership, to provide reclaimed solid framing and blocking lumber. The stud walls are contrasted with wooden panels, circular cutouts, and 3D logo displays. The circular motif was inspired by the shared geometry of the brand logos.
Booth Plans:

Program:




Sankofa Lumber Meeting Room:

Sustainable Northwest Woods Conference Room:

Combined Conference Rooms:

Accessible Information Displays:

